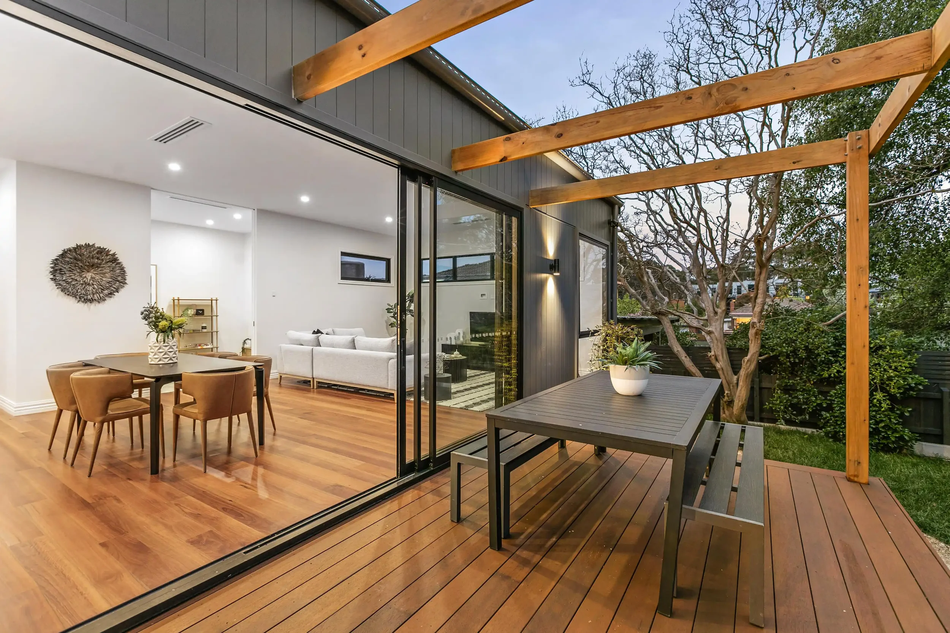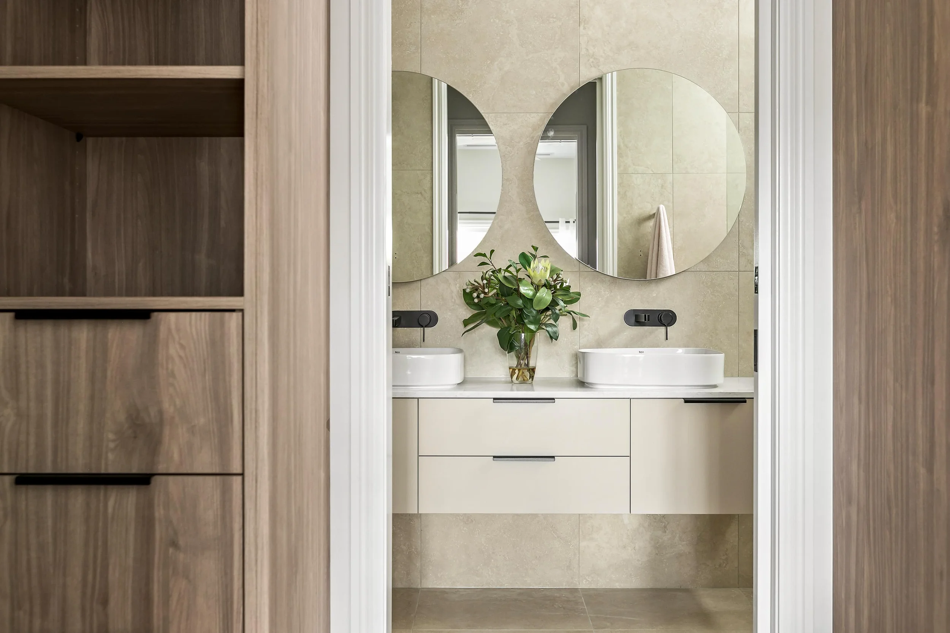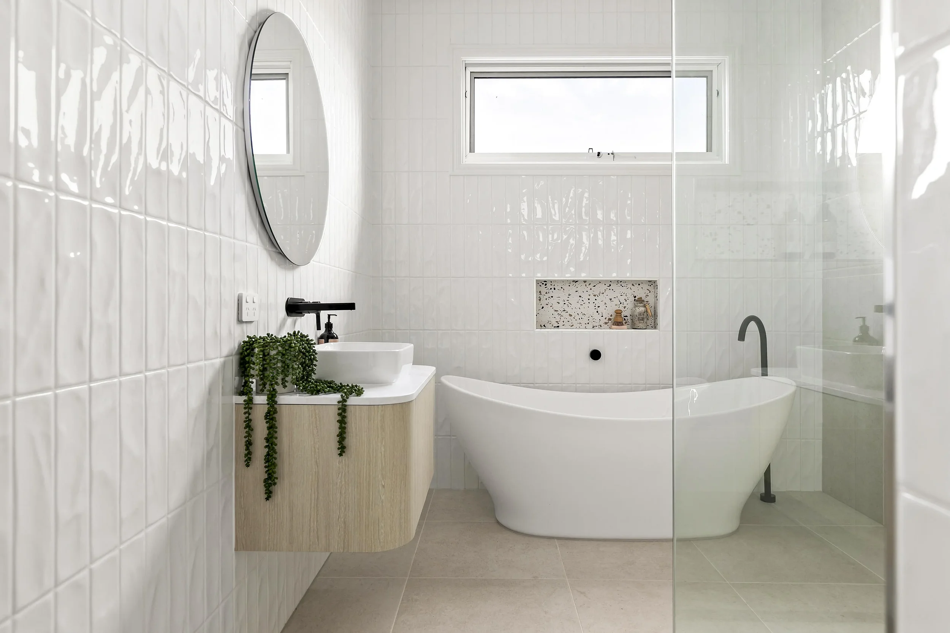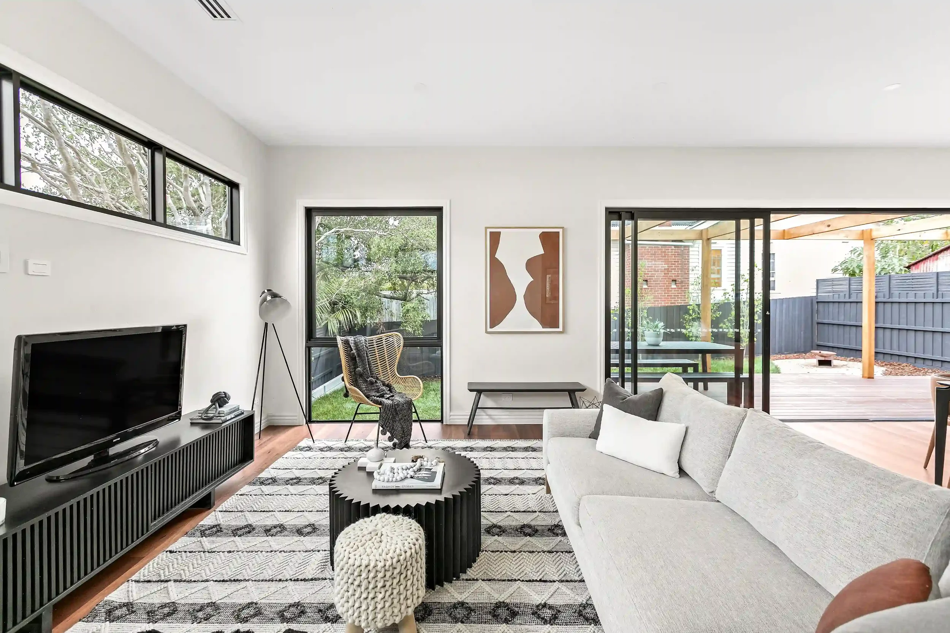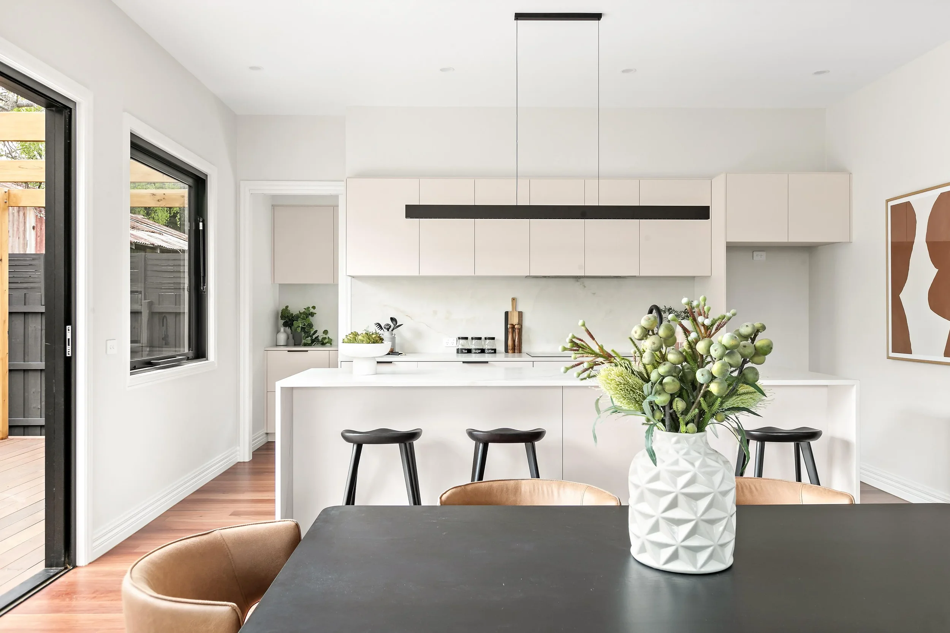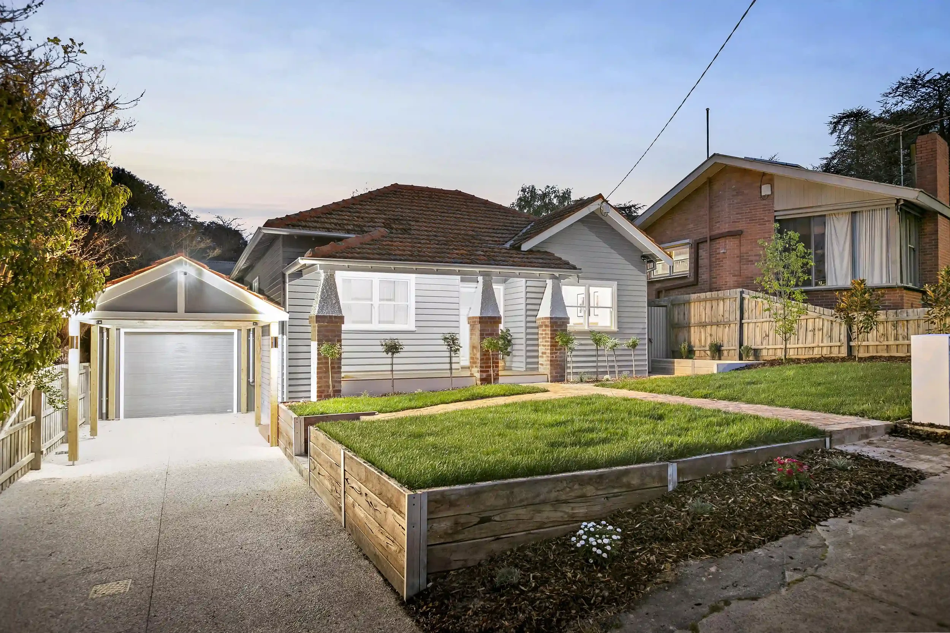Heidelberg residential extension
Californian bungalow renovations: Revitalising history in Heidelberg
The Californian bungalow is an iconic fixture of the Australian architectural landscape, particularly within the leafy, established streets of Heidelberg. These homes are celebrated for their solid craftsmanship, gabled roofs, and deep porches. However, as family needs evolve, these historic dwellings often require a sensitive touch to bring them into the 21st century.
This project involved the comprehensive revitalisation of a charming 1920s Californian bungalow located in the beautiful suburb of Heidelberg. This project was a masterclass in balance, featuring a careful alteration and addition to the existing dwelling while diligently preserving its historic character and architectural integrity. In a suburb like Heidelberg, where heritage and greenery meet, our goal was to ensure this home remained a standout piece of the local streetscape.
The vision: Heritage preservation meets modern functionality
The design aimed to create a harmonious living space that gracefully blends traditional elements with contemporary comforts, thereby fostering a delightful sense of connection to both the past and present. When approaching a Heidelberg home renovation, we establish core pillars to guide every decision. The key design principles established for this project were:
Heritage Preservation: Honouring the 1920s craftsmanship.
Modern Functionality: Adapting the floor plan for contemporary family life.
Ambiance: Creating a warm, light-filled atmosphere that enhances well-being.
The design approach involved a meticulous balance of preservation and modernisation. In the original front portion of the home, the existing bungalow was restored to its original glory. This involved repairing period features that had weathered over the decades, ensuring the home’s "bones" were as strong as ever. By treating the heritage architecture with thoughtful care, we ensured that the soul of the 1920s remained intact.
The contemporary addition: Enhancing heritage
While the front of the home pays homage to the past, the new addition introduces contemporary elements that not only complement but also enrich the historic house. In Heidelberg, where blocks are often generous, we had the opportunity to extend the footprint to create the open-plan spaces that modern families crave.
The new addition was designed with a "sympathetic contrast" in mind. Rather than mimicking the 1920s style exactly - which can often look like a pale imitation - we used high-quality materials and clean lines to signal a new chapter in the home's history. This extension houses a state-of-the-art kitchen, an expansive dining area, and a living zone that acts as the heart of the home. Large windows were strategically placed to frame views of the Heidelberg gardens, bridging the gap between the interior and the natural environment outside.
Interior design: cohesive, liveable, and comfortable
The interior design focused on creating a cohesive and highly functional space that is both liveable and comfortable. A common issue with older bungalows is a "choppy" floor plan with dark corridors. Our architectural services focused on ensuring a seamless flow throughout the house, from the formal entry to the sun-drenched rear.
We selected a palette that transitioned smoothly between the two eras. In the original rooms, we highlighted the timber joinery and decorative ceilings. In the new sections, we introduced sleek cabinetry, stone benchtops, and modern lighting fixtures that echo the quality of the original home without feeling dated. The result is a highly functional space that meets the rigorous demands of modern Melbourne living.
Why choose a specialist residential architect?
Renovating in Heidelberg requires an understanding of the local Banyule City Council regulations and a deep appreciation for the area’s unique topography and history. Whether you are looking to update a 1920s bungalow or undertake a major heritage extension, working with a team that values architectural integrity is essential.
Our overarching aim for this project was to ensure the home remains a treasured asset for the owners and the community. By blending modern functionality with heritage preservation, we have secured this bungalow's place in Heidelberg’s future for many years to come.

