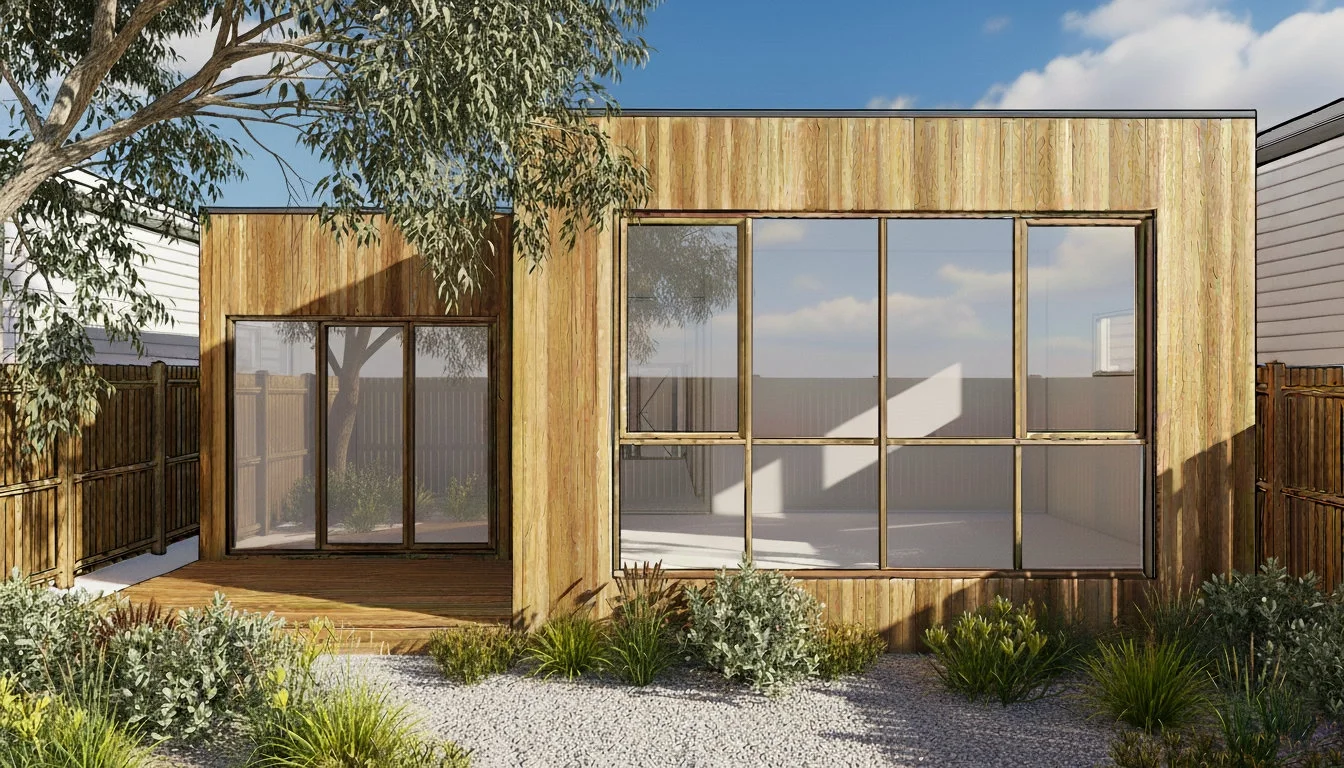Brunswick residential extension
A modern reimagining: Transforming a Brunswick weatherboard cottage
The humble weatherboard cottage is a staple of Brunswick’s rich architectural history. However, for many homeowners in Melbourne’s inner north, these charming dwellings often feel dark and cramped as families begin to grow. Our latest project in Brunswick successfully tackled these challenges, unlocking the full potential of a traditional site through a high-end architectural extension.
The primary driver of the client's brief for this project was to move away from the small and dark rooms of the past. This project unlocked the abundant natural light of the north-facing aspect, a crucial element in sustainable Melbourne design. By integrating north-facing glass elements, we were able to maximise sunlight throughout the day, ensuring the home remains warm, bright, and energy-efficient.
Sustainable materials and contemporary design
A standout feature of this Brunswick home renovation is the material palette. We chose vertical Tasmanian Oak cladding to create a distinct and sophisticated design language. This choice serves as a contemporary reimagining of the traditional timber cottage, paying homage to the original weatherboards while introducing a modern, tactile edge.
The use of high-quality timber doors and windows further enhances the organic feel of the addition. These elements work together to create a seamless connection between the indoor and outdoor spaces, effectively doubling the perceived living area. This open-plan living approach ensures that the kitchen, dining, and lounge areas flow effortlessly, providing the generous interior spaces that this growing family desperately needed.
Heritage meets contemporary living in Brunswick
Navigating a renovation in the City of Merri-bek requires a delicate balance between heritage preservation and modern innovation. This project perfectly balances the classic charm of the original cottage with a bold, modern addition. The result is a home that respects its historical context while providing all the luxuries of a modern residence.
By focusing on smart spatial planning and premium natural materials, we have transformed a modest worker's cottage into a landmark of contemporary Brunswick architecture. This project proves that with the right design approach, you can retain the soul of a heritage building while creating a highly functional, light-filled sanctuary for a modern family.

